

Kids' basement bathroom the walls (the part not tiled) and the ceiling still need plastered I think we are going to go with a yellow ("carlton cream" for those in the know).


The beginnings of the boy's room. The beds are up on top of the shelf in the foundation. Our shelf is about 4ft wide on one side (left) but only 3ft on the other side (right). I am installing some built-in shelving under the lip of the overhanging bed. Pretty much all the surfaces in this room are going to be trim, even the ceiling, since the beds are so close to it. It should help prevent all the scratches and other marks on the ceiling in the girls room. Charlotte already
knows how the trim is much more durable, then walls. we are doing squares in on the walls and ceilings in this room like upstairs. this is what the upstairs squares look like.


 Kids' basement bathroom the walls (the part not tiled) and the ceiling still need plastered I think we are going to go with a yellow ("carlton cream" for those in the know).
Kids' basement bathroom the walls (the part not tiled) and the ceiling still need plastered I think we are going to go with a yellow ("carlton cream" for those in the know).
 The beginnings of the boy's room. The beds are up on top of the shelf in the foundation. Our shelf is about 4ft wide on one side (left) but only 3ft on the other side (right). I am installing some built-in shelving under the lip of the overhanging bed. Pretty much all the surfaces in this room are going to be trim, even the ceiling, since the beds are so close to it. It should help prevent all the scratches and other marks on the ceiling in the girls room. Charlotte already knows how the trim is much more durable, then walls. we are doing squares in on the walls and ceilings in this room like upstairs. this is what the upstairs squares look like.
The beginnings of the boy's room. The beds are up on top of the shelf in the foundation. Our shelf is about 4ft wide on one side (left) but only 3ft on the other side (right). I am installing some built-in shelving under the lip of the overhanging bed. Pretty much all the surfaces in this room are going to be trim, even the ceiling, since the beds are so close to it. It should help prevent all the scratches and other marks on the ceiling in the girls room. Charlotte already knows how the trim is much more durable, then walls. we are doing squares in on the walls and ceilings in this room like upstairs. this is what the upstairs squares look like.


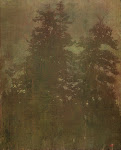
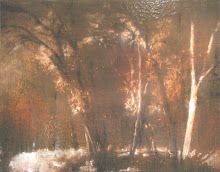
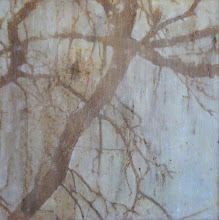
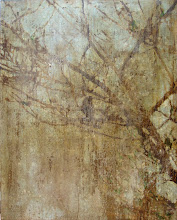
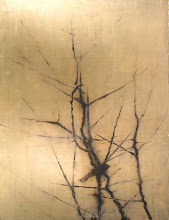
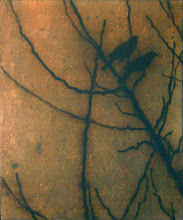

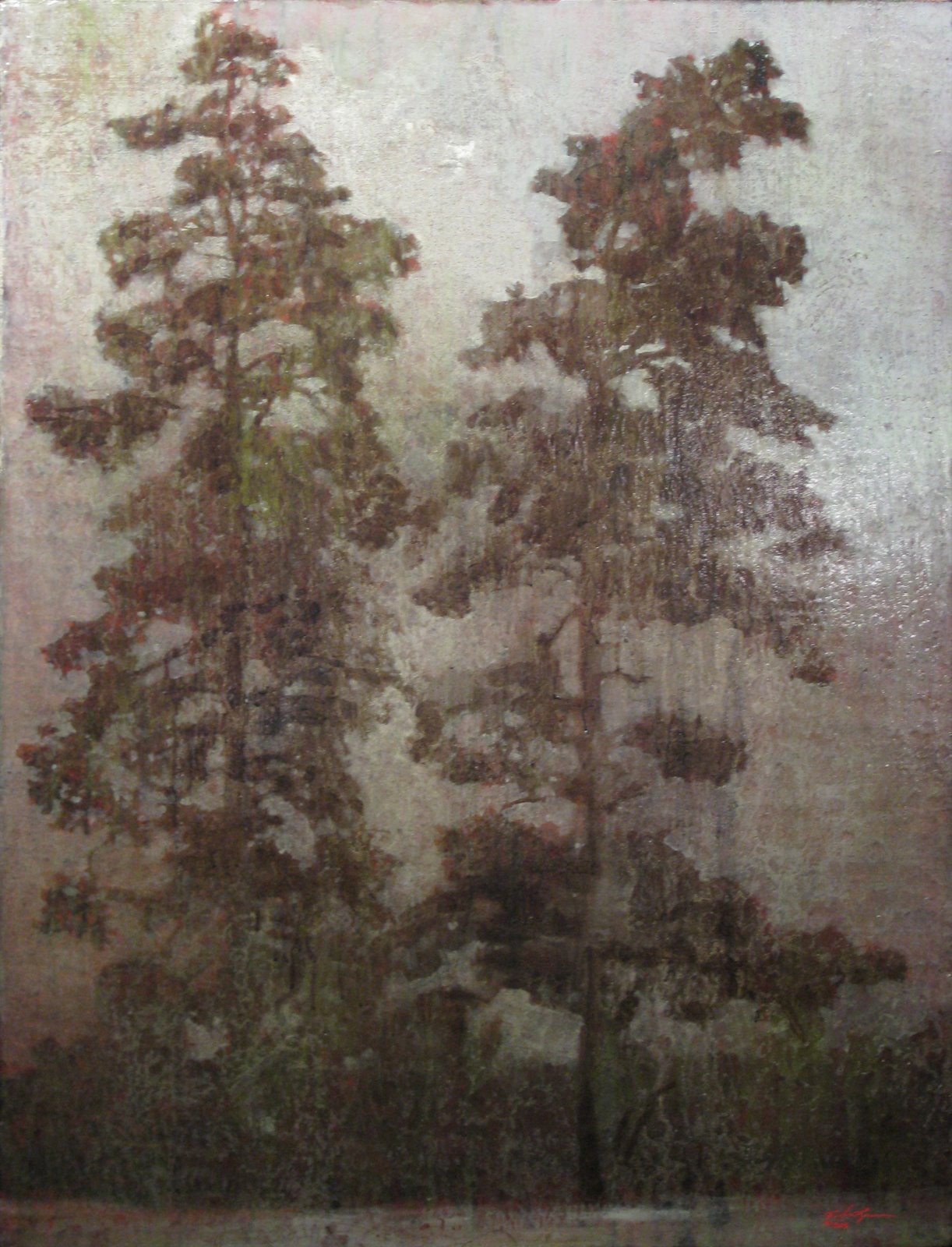

3 comments:
Wow, that's the kid's bathroom??? Very nice. BTW, we had the wood delivered for our floors and are hoping to get our basement started in then next couple weeks. The craziness starts!
It is beautiful . .. you have made your whole house so beautiful.
Your lighting really makes a wonderful difference! YOu must be so pleased to see it all finishing...
Post a Comment